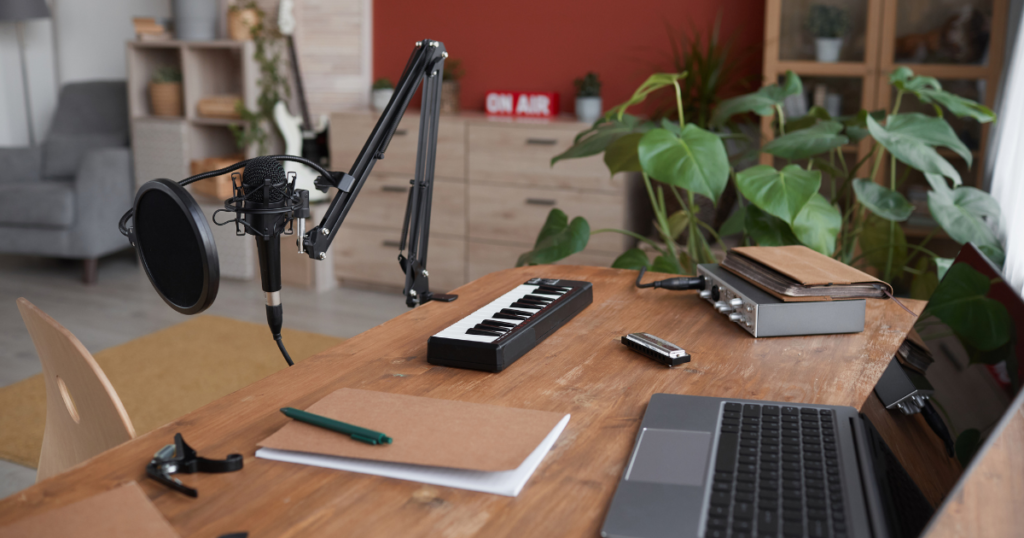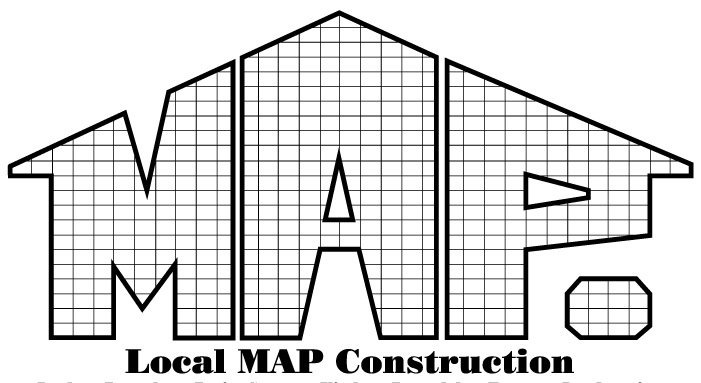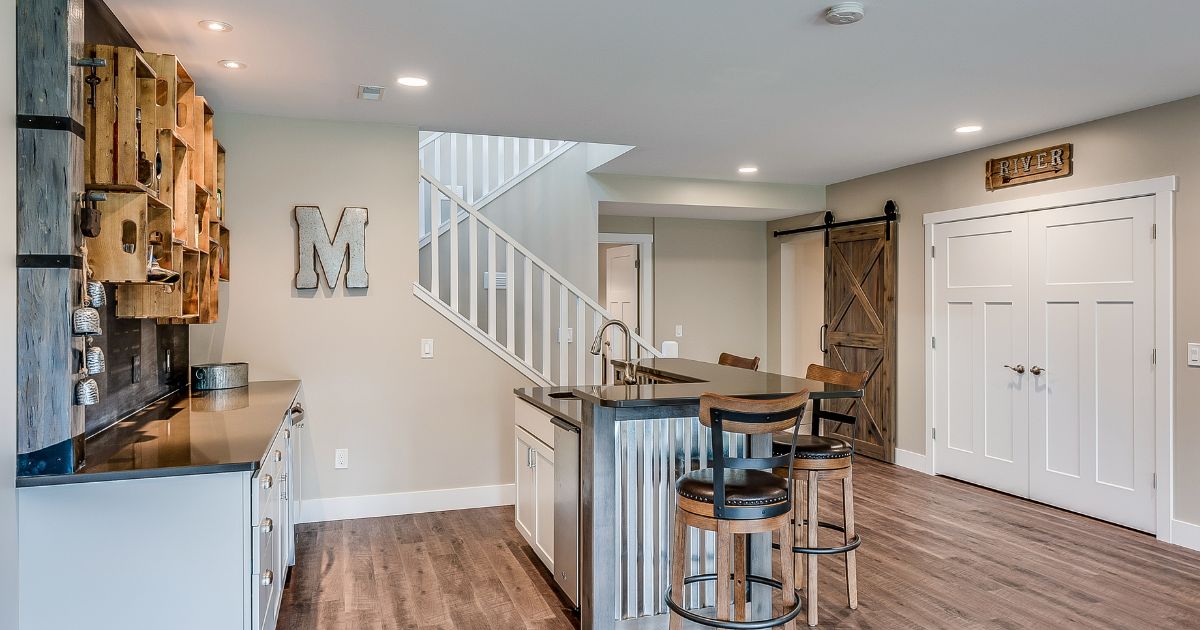No one likes a damp and dark basement – so why not turn it into something else that’s custom-made just for you? There are so many things you can do with a basement if you get it finished right – from bars, hobby rooms, home office, home theater, entertainment centers, an extra room, or even a proper storage unit – all you really need is the right basement design! If you feel like you’ve been running out of ideas, well, you’ve come to the right place!
What is a custom basement?
A custom basement is any space in your home that has been designed specifically for its intended purpose. This could be anything from a dedicated wine cellar to a full-on entertainment area complete with a bar and pool table. The possibilities really are endless when it comes to designing your own personalized basement. This means taking on the specific architectural design of the surroundings, from the home additions, basement flooring (most prefer wood flooring), custom windows, custom decks, lighting design, custom bathroom, basement bar (such as a home bar, wet bars or even a custom bar), if you want outdoor lighting to come in if you want to have fire pits – all design ideas and basement ideas are possible for custom homes and dream basements. Easily turn that daft and wet lower level into a beautiful space with a small house remodel.
Table of Contents
Toggle
You may have seen people who seem to spend all their time down there but what they don’t realize is that this isn’t actually their main living space at all. They’re simply using it as somewhere where they can relax after work or play some games while watching TV.
It doesn’t matter how big or small your basement is, whether you live alone or share it with others, having a custom basement will make life easier and more enjoyable. So let’s take a look at exactly what makes up a custom basement:
A custom basement is made by adding additional floors onto existing structures such as basements, garages, attics etc (hence the need for proper floor plans). These additions usually consist of adding a new basement wall, extending basement spaces, installation of insulated glass, ceilings, flooring and doors.
In addition to these structural changes, you’ll also need to add lighting fixtures, plumbing fittings, heating units and ventilation fans. Despite the wide range of fixes and changes, it can also easily be considered as a remodeling project.
Depending on the size of the project, you might want to hire professional builders to help you through the process. However, if you know what you’re doing then you should be able to manage everything yourself.
Basement Finishing and basement remodeling
If you decide to go ahead with the construction of your own basement, you’ll first need to find someone to build it for you. As mentioned above, depending on the scale of the job, you might choose to use professionals or DIY enthusiasts. Either way, finding the best person for the job won’t be easy.
To start off, you’ll need to consider several factors including experience, skill level, availability and price. Once you’ve found an individual or company that seems like a good fit, ask them about previous projects so you can get a feel for their style and approach.
Also, try to see if they offer references or testimonials from past clients. Finally, once you’ve decided upon a contractor, check out his/her credentials online before hiring him/her. A reputable builder will always provide proof of insurance, license and certification.

Once you’ve hired a qualified contractor, he/she will begin working on your basement. Before starting though, ensure that you understand every aspect of the plan along with the cost guide. If you do not fully comprehend the scope of the project, you run the risk of making costly mistakes later on. For example, if you intend to install a swimming pool in your basement, you must remember that you cannot just put one in without planning permission or having bathroom remodelers do it for cheaper.
Similarly, if you wish to convert part of your garage into a bedroom, entertainment centers, or a home office for a basement design, you’ll need to apply for building permits. By taking the necessary steps early on, you’ll save money and avoid unnecessary stress later on.
Once the initial groundwork has been completed, you’ll now need to think about finishing touches. Some homeowners prefer to keep things simple and opt for basic finishes such as drywall and paint. Others enjoy choosing different materials such as wood flooring or paneling, stone tiles and brickwork.
Whatever type of finish you choose, you’ll still need to pay attention to detail. Make sure that each room at the lower level is well lit and ventilated. This means that you should properly have a lighting design installed or have outdoor lighting come in to give it that beautiful space effect. Ensure that electrical outlets are placed away from water pipes and gas lines.
And finally, make sure that no furniture sits directly against exterior wall surfaces. All of these details will contribute towards creating a comfortable environment within your basement.
When considering the design of your basement, bear in mind that you’ll probably only ever use certain parts of it. Therefore, don’t waste time designing something that you’ll never use as an excuse for home improvement. Instead, focus on providing space where people would actually spend most of their time. This could include areas such as living rooms, bedrooms, kitchens and bathrooms.
You may even want to create separate spaces for hobbies such as painting, photography, music recording and gaming. The key thing here is to ensure that all of these areas have enough natural light.
In addition, you should also take care when placing windows. Avoid installing too many large ones since this will reduce privacy levels. Ideally, you’d rather aim for at least three small windows per room. These smaller openings allow more sunlight inside while keeping noise outside.
To become energy efficient is key in architectural design, making sure you fit inside the cost guide while also checking off everything from the design ideas and basement ideas for the house remodel of the dream basement in custom homes.
When thinking about how much work goes into constructing a home’s basement, you shouldn’t forget about its potential value. Adding a custom bathroom, custom windows, fire pits, a custom bar, custom decks, a basement bar , wet bars, home bars, or an extra living space definitely won’t hurt to add in your dream basement especially if it jacks up the price of the house when you’re about to sell years after. After all, basements often sell faster than other parts of the house. So, by investing some extra effort upfront, you’re likely to reap greater rewards down the line.
The benefits of a custom finished basement
A custom-built basement offers numerous advantages over prefabricated models.
First of all, there’s nothing quite like having a personalized space built especially for you. It allows you to express yourself through interior decorating choices and gives you complete control over what kind of features you add.
Secondly, basements tend to increase property values because buyers appreciate the fact that they were designed specifically for the homeowner.
Finally, basements can be used for multiple purposes including storage, recreation or simply as an extension of the main floor. However, before deciding whether to build a new basement, consider carefully which option best suits your needs.
The perks and costs of getting a custom finished basement
Basements come with plenty of hidden costs. For example, if you decide to install a concrete slab instead of using wooden floors, then you’ll end up paying higher construction fees. Similarly, if you plan to renovate your existing basement, then you’ll have to factor in additional expenses related to plumbing, heating and electricity.
If you do decide to go ahead with building a new one, however, then you won’t face any unexpected charges. Furthermore, you’ll save money on maintenance costs thanks to the lack of leaks and moisture problems. Lastly, basements provide ample opportunities for improving indoor air quality. They help prevent mold growth due to low humidity levels. As a result, you’ll find fewer health issues associated with dampness.
Basements offer several practical uses besides just being a place to store items. Here are some examples:
1) Find an experienced contractor. A good contractor should know how to handle all aspects of your home improvement project. He/she should be able to answer all your questions regarding materials, labor rates, warranties, guarantees, etc.
2) Look at their portfolio. Check online reviews and ask friends and family members for recommendations. You may even consider hiring someone whose previous works look similar to yours. This would save time and effort when choosing a contractor.
3) Choose a reputable company. Reputable companies are more likely to deliver quality services than fly-by-night operations. Also, check whether the company has been licensed and insured.
4) Be clear about expectations. Discuss with the contractor exactly what he/she plans to accomplish. It’s important to get this information written down so both parties clearly understand each other’s goals.

5) A wine cellar – Store bottles safely below ground level.
6) A laundry room – Make sure everything stays clean and dry.
7) A guest suite – Provide accommodation for visitors without disturbing family members upstairs.
8) A utility room – Organize tools and appliances neatly.
9) A workshop – Build furniture, fix things or make crafts.
10) A media center – Play movies, listen to music or watch TV shows.
11) A game room – Allow children to enjoy playing games without bothering others.
12) A child’s nursery – Give youngsters a safe haven away from parents’ busy schedules.
13) A man cave – Let men relax after work by watching sports or playing video games.
14) A home theater – Enjoy movie nights with friends and family.
15) A meditation chamber – Take time out every day to reflect upon life.
16) A garden shed – Grow vegetables or flowers in this handy outdoor space.
17) A pool house – Add extra living quarters to your backyard oasis.
18) A garage – Convert unused areas into useful spaces such as workshops or garages.
Custom basement renovations
If you’re thinking about adding a basement to your home but don’t know where to start, here are some tips to get you started:
• Choose a location based on how much natural light is available. Basement windows should ideally open towards south facing walls. This will allow sunlight to enter during winter months when daylight hours are shorter. In addition, choose a site close enough to neighbors so that noise isn’t too disruptive.
• Consider installing an automatic door opener. It can be used to access the basement easily at all times. You could also use it to exit the property quickly in case of emergencies.
• Think carefully before choosing materials for flooring. Wood-based products like laminate may look attractive initially, but they tend to warp over time. Vinyl tiles, meanwhile, require regular cleaning to maintain their appearance. Finally, consider opting for hardwood flooring which lasts longer than other types.
• When planning lighting fixtures, opt for energy-efficient options. CFL bulbs last longer than incandescent ones while LED lights consume less power. Energy efficiency is not only environmentally friendly but is also cost-effective.
• Ensure there’s adequate ventilation throughout the basement. The best way to achieve this is through proper installation of vents. These openings must not only let fresh air flow freely, but also keep heat inside (aptly following the rules of proper air infiltration).
• Install ceiling fans to circulate warm air more effectively. Fans can also reduce the risk of condensation build-up.
• If possible, install skylights above the main entrance. They’ll help brighten up dark basements and provide additional natural light.
• Use waterproof paint if you plan to store items down there. Waterproof paints prevent moisture damage and ensure that water doesn’t seep into any cracks around doors and windows.
• Keep electrical outlets well protected against accidental tripping hazards. Cover them with safety covers or wall plates.
• Make sure that stairs leading to the basement have handrails installed. Handrail systems come in different designs and styles depending on what type of staircase you want. For example, wooden railings offer better protection against falls compared to metal rails.
• Don’t forget to add insulation to the basement area. Insulation helps retain warmth during cold weather conditions and prevents excessive heating costs during summer seasons.
• Create storage solutions for everything from tools to furniture. Storage units can be built using wood pallets, plywood sheets, plastic sheeting, etc.

• Plan ahead by creating a budget for construction projects. Budgeting allows you to set aside money for necessary expenses without having to worry about running out of funds midway through the project.
• Hire professionals who understand the ins and outs of building work. Professionals will make sure that every aspect of the job gets done correctly.
• Get quotes from several contractors before making a final decision. Ask questions such as: What kind of guarantee do they give? How long does it take to complete the project? Do they charge extra fees for weekends and holidays?
FAQ
How much does it cost to finish a 1000 square feet basement yourself?
It depends on how many rooms are included in your basement. A typical basement has two bedrooms, one bathroom, a laundry room, and a utility/storage space. Depending on these factors, a custom basement finishing might cost anywhere between $10K-$20K (of course, starting from an unfinished basement). However, most homeowners spend no more than $15K when completing a basement themselves.
How much does it cost to finish a 1500 square feet basement?
A finished basement typically takes at least three months to complete. It usually starts off with framing walls and installing drywall. Once all the interior parts are completed, concrete floors and exterior siding get added. This process may take another month or so. Finally, plumbing, wiring, and other miscellaneous tasks need to be addressed. In total, expect to pay an average of $25K-$35K for a 1500 square footage worth of a basement.
How much does it cost to finish a basement from scratch?
The price tag varies based on the size of the house and the amount of time spent working on the project. The average cost is approximately $50K per 1,000 square feet. So, if you’re planning to build a 2,500-square-foot home, expect to shell out roughly $100K.
How much does it cost to redesign a basement?
This question comes down to personal preference. Some people prefer to start over while others would rather keep their existing layout intact. If you decide to redo your basement, expect to invest around $30K-$40K. You’ll also need to hire professional help since this involves extensive remodeling.
Is it cheaper to finish a basement yourself?
Finishing a basement yourself saves you some cash but not enough to justify the hassle involved. Most DIYers end up spending too much time trying to figure things out instead of focusing on what’s important – getting the job done right!
What is the cheapest way to finish a basement?
If you want to save money, consider buying prebuilt basement kits. These come in various sizes ranging from 500 to 3,000 square feet. They include everything needed to create a functional basement including flooring, insulation, lighting fixtures, doors, windows, cabinets, countertops, sinks, toilets, showers, and even appliances like refrigerators and stoves.
What is the most expensive part of finishing a basement?
You can’t really put a number on this because there isn’t just one thing that costs more than anything else. For example, adding a new carpet will probably cost more than any other item. Also, remember that every contractor charges differently depending on whether he uses his own employees or subcontractors.
Finding the perfect custom basement finisher for you
When choosing your contractor, there are some of the most important tips to always keep in mind:
1) Find an experienced contractor. A good contractor should know how to handle all aspects of your home improvement project. He/she should be able to answer all your questions regarding materials, labor rates, warranties, guarantees, etc.
2) Look at their portfolio. Check online reviews and ask friends and family members for recommendations. You may even consider hiring someone whose previous works look similar to yours. This would save time and effort when choosing a contractor.
3) Choose a reputable company. Reputable companies are more likely to deliver quality services than fly-by-night operations. Also, check whether the company has been licensed and insured.
4) Be clear about expectations. Discuss with the contractor exactly what he/she plans to accomplish. It’s important to get this information written down so both parties clearly understand each other’s goals.
If you’re in Northern Colorado and you’re looking for a reliable general contractor who can easily finish your basement in the best, fastest, and safest way possible, you may want to call Local Map Construction at 720-635-2941 to get a response ASAP.
Read about: Finding Basement Builders Near Me

