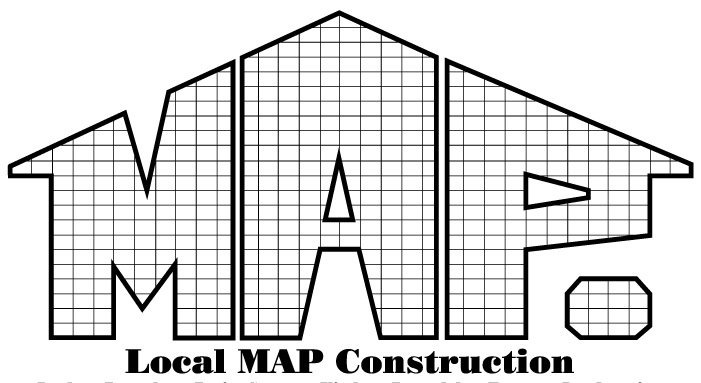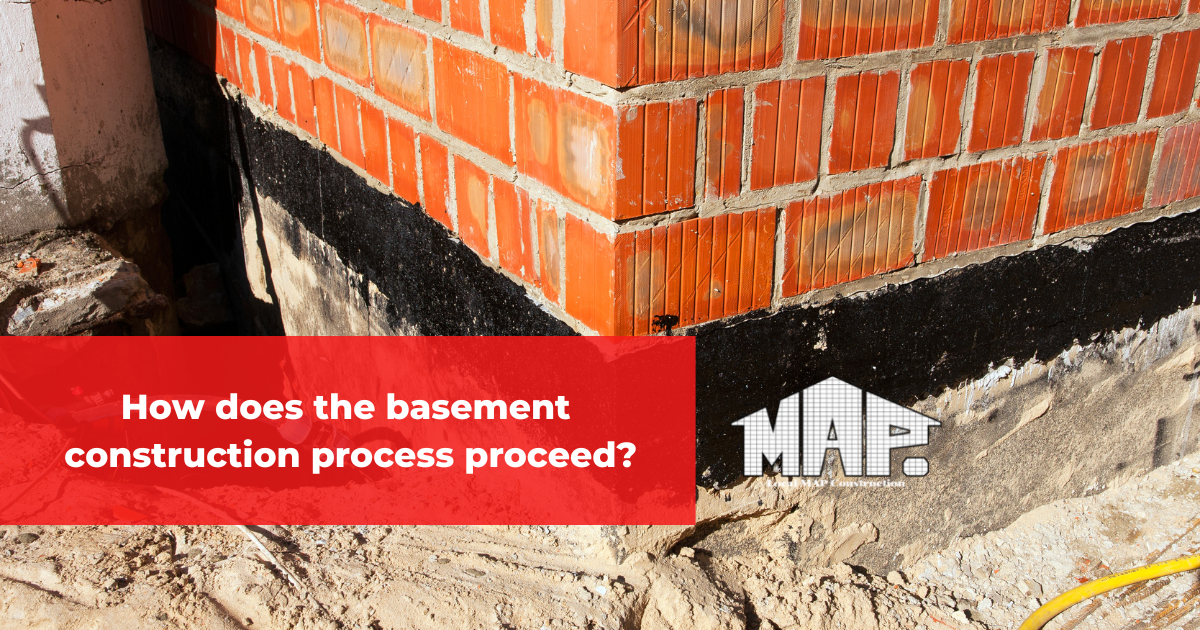Basement construction can be a daunting process. However, with the right methods of basement construction, finishing your basement as your new space can be easier to understand. The types of basement construction vary depending on your specific needs. Basic types include below-grade masonry and wood-frame basements. Generally, preparation must occur before framing and finishing any basement construction project. This includes taking time for surrounding soil removal and ensuring that steps are taken for waterproofing to secure your space remains mold-free.
Once the initial prepping is done, framing is assembled, and mechanical systems are put in places, such as air conditioning, electric, or plumbing work.
Table of Contents
ToggleAfter all the systems have been installed, it’s necessary to do a building inspection to ensure everything functions correctly. Do this before drywall is hung, or any tile finishing takes place. All this coupled together is the basis for how a basement construction project proceeds.
Things You Need to Know About Methods of Basement Construction
There are vital points to remember regarding basement do’s and don’ts.
First off, the type of foundation construction is essential when constructing a basement – you’ll want to ensure it meets local building codes and that the basement layout makes efficient use of the space.
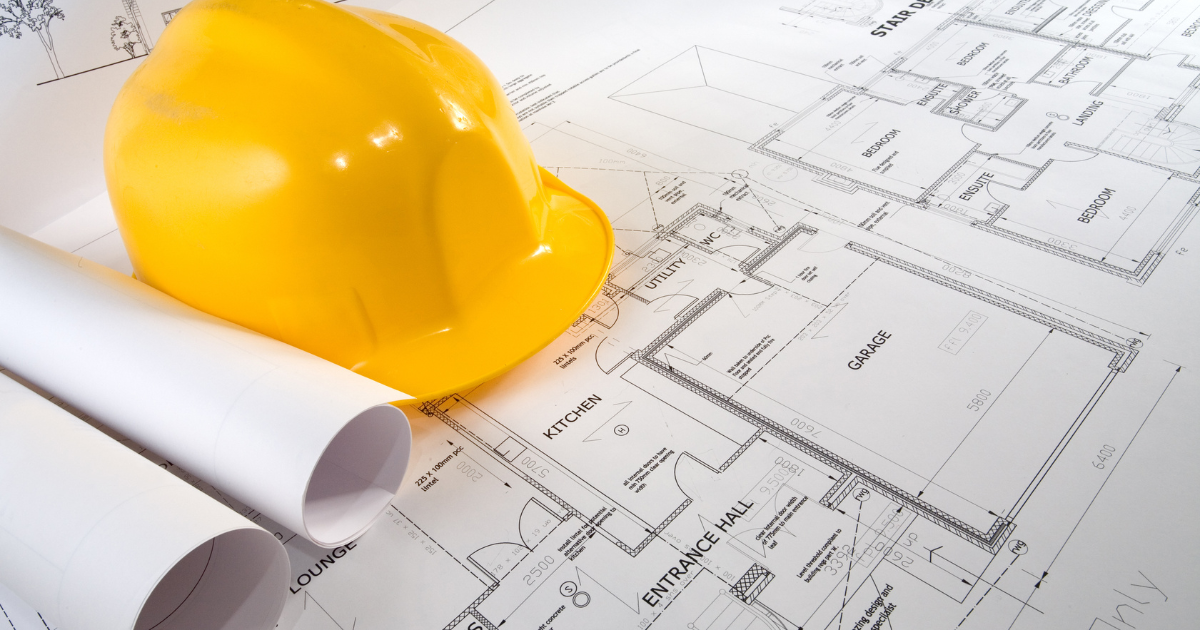
Additionally, you’ll want to ensure that your basement’s construction is appropriate. For example, if you’re planning on adding an extra bedroom, car park or living space, you need adequate space for comfortable living.
Furthermore, ventilation should be considered appropriately – mainly when using other materials such as drywall – so ventilation can help prevent long-term health concerns due to mold or mildew buildup.
Finally, take the necessary steps to make your basement waterproof. These measures will ensure that water and moisture damage won’t become a problem in your newly finished basement space.
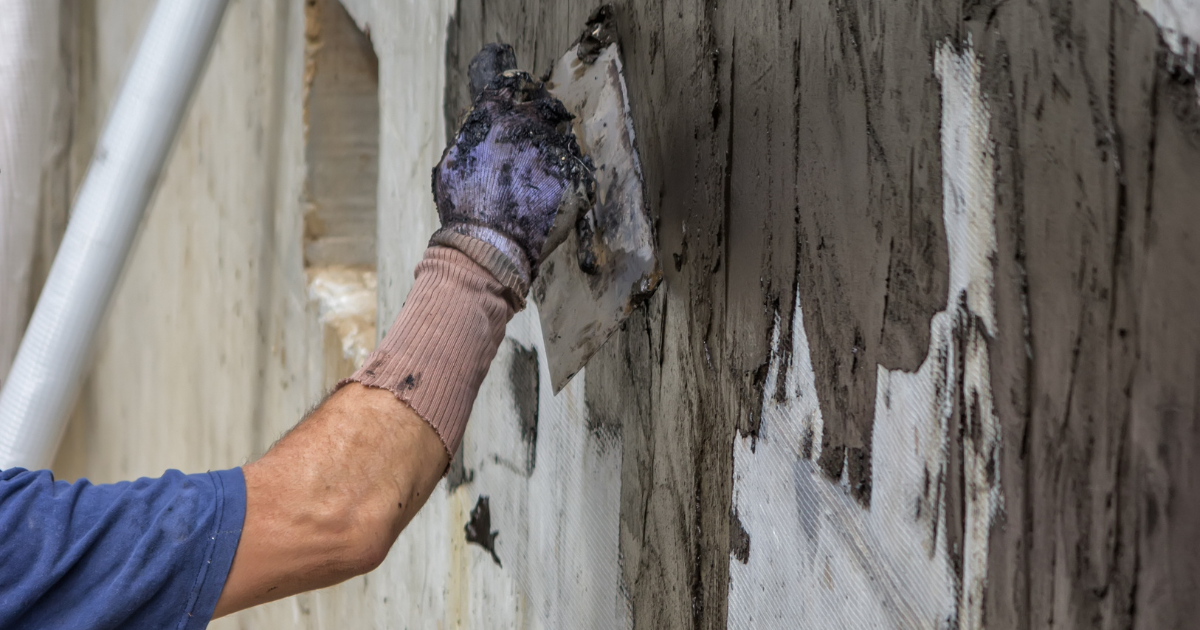
5 Common Basement Excavation Methods
What is basement excavation?
Basement excavation is a process by which basement structures are created by removing dirt and soil from an area. It may involve digging as deep as 12 feet to create basement-level living space. The work must be done with precision, as basement wall construction needs to be level for proper building. Depending on the basement’s construction type, it can also involve cutting away existing building foundations and excavating into crawl space, where applicable. An essential consideration in basement excavation is the soil type; some types both allow and require more effort than others to create a stable basement wall. Costs of basement excavation vary depending on the square foot involved and can vary from a few hundred to several thousand dollars leaning on labor and other materials required. Basement excavation is, therefore, an important step in constructing a dry basement, free of water problems commonly associated with wet basements.
Open-cut method
The open-cut method of basement excavation is an efficient technique used in construction. It involves digging a trench that goes all around the perimeter of the planned basement, then cutting through the soil underneath and removing any large rocks or tree roots. After the excavated area has been finished, sump pumps are installed to help with any incoming water seepage. The sump pit is typically placed beneath the ground floor slab, where it collects and drains away water to maintain healthy indoor air quality and prevent damage to the structure’s foundation. Open-cut methods provide an effective solution for excavating basements while minimizing disturbance to existing building utilities, crawl space and adjacent structures.
Top-down method
Top-down method basement excavation is the newest basement excavation technique, which has some advantages over traditional methods. The top-down method focuses on excavating the basement space from the top first, pushing outwards and downwards until the desired depth is reached. This process involves excavating above ground, then demolishing pillars and columns section by section while supporting the building’s sidewalls simultaneously. Consequently, this method allows basement contractors to install concrete basement floors before digging underground and designate specific locations for plumbing and electrical wiring before construction of basement begins. In addition, since walls and footing have not been set yet during basement excavation using this method, there is greater flexibility for modification or foundation repairs of both inner and outer sidewalls when needed.
Bracing method
When structural engineers undertake a basement excavation project, bracing methods are essential for proper structural integrity. It reduces the possibility of structural collapse and ensures the stability of the entire building before, during, and after excavation. Bracing can also help to reduce the effects of sediment or soil displacement due to deep hole. Furthermore, to provide proper drainage around the basement area and prevent water from infiltrating into living spaces, bracing is used to “brace” wall-line properties surrounding it; this prevents potential damage caused by water seepage. With these considerations firmly in mind, such structural techniques are necessary to ensure that basement excavation remain structurally sound and free from any potential damages associated with water infiltration over time.
Anchored method
The anchored method is a popular technique for excavating basements in sandy soil. This step-by-step approach involves cutting and constructing the excavation walls, then proceeding to anchor those walls to ensure stability when underground structures are put into place. It is often used in commercial buildings to support better any sizeable load-bearing components that the new home’s construction may demand. The sandy soil found naturally at many sites allows the anchors to penetrate quickly, creating a secure base that helps protect against shifts or movements of the basement floor, no matter how heavy or substantial it becomes. Having an expert contractor on hand with experience in installing anchors is critical. It can make all the difference when it comes to achieving optimal results through this method of basement excavation.
Island method
Island method excavation is a building process for the basement foundation of office buildings typically used when building in an area with low ground level. This excavation technique requires building walls that act similarly to the surroundings, essentially creating an “island” that allows the foundation construction amidst its boundaries. Compared to conventional methods, island method excavation is more complicated and costly as it requires specialized machinery and tight management to construct building foundations on lower-ground level areas successfully. Additionally, meticulous attention to weather conditions while the building is necessary, as water intrusion can potentially lead to disasters if not taken care of. However, despite these drawbacks, island method excavations are advantageous and should be utilized whenever they reach higher or lower depths in construction processes.
How to determine the best basement excavation method
There are several aspects to contemplate when deciding the best basement excavation method. Especially if you are planning a basement finishing project or additional space in your house, you want to make sure that the foundation walls of your basement remain structurally sound.
The first step is to confer with a professional contractor who can help you evaluate your basement’s underpinning and drainage to ensure it is suitable for additional development.
After assessing the type and soil conditions, your contractor can recommend the best approach for excavating a healthy, safe, and secure basement foundation.

Lastly, an experienced engineer should provide insight into additional safety measures that could be taken, along with confirming load-bearing capacity for installing other space accessories.
Ultimately these steps will ensure that basement excavation is performed correctly and maximize the performance of your additional space.
4 Major Methods of Basement Construction
Building a basement requires an understanding of the different types of construction that can be used. There are several primary forms of basement construction, from poured concrete to precast concrete panels and masonry blocks. Each approach has its advantages and drawbacks, making it essential to gain a firm grasp of the details before committing to a given type of construction. Basements need an effective drainage system and waterproofing measures regardless of the type used; early planning is essential for successful implementation. Knowing these details can help you decide what construction is suitable for your basement.
1. Poured Concrete
Poured concrete basement construction is widely popular due to its relative ease of installation and low maintenance. Poured concrete floor and wall are placed on footings or concrete foundations during installation. Once the concrete has been poured and cured, various surface finishes can be applied. To protect against water infiltration, an exterior drain system and a perimeter drain may be installed so that any water that penetrates ground level is directed away from the structure. The concrete provides strength and durability, protecting against water damage for many years under typical conditions.
2. Concrete Block
Concrete block basement construction is a popular option for basement finishing projects due to its affordability. Using blocks made of concrete mix, the basement walls are more durable and resistant to basement water intrusion than poured concrete walls. These blocks can also be painted over or covered with stone or brick to give any basement a finished look. However, even when using concrete blocks, homeowners may still need to invest in proper drainage systems around the exterior of their homes to keep basement dampness at bay. It’s recommended that these heavy-duty basement construction processes be carried out by a dedicated team of basement finishing professionals, who will know precisely how best to protect against basement water infiltrating your basement and destroying it over time.
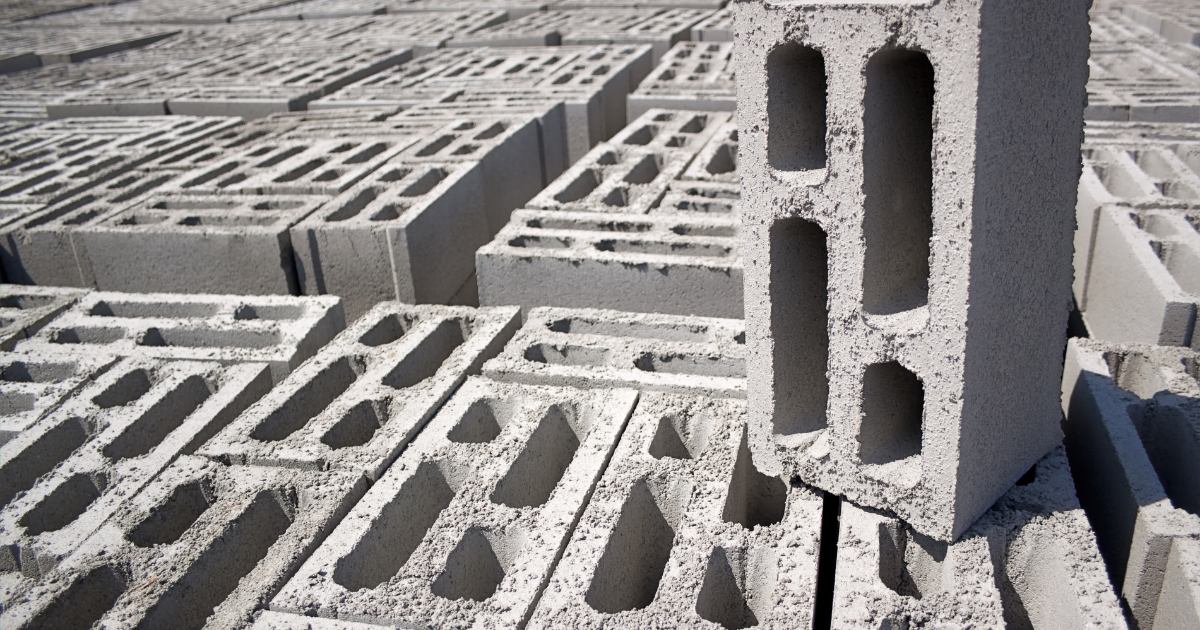
3. Precast Panels
Precast panels construction of basements is a typical construction involving cast-in-place concrete floor slabs. This construction offers a reliable, cost-effective solution for basement waterproofing due to its lightweight construction and easy installation process. The precast panels can be fabricated offsite, allowing construction crews to assemble them quickly at the construction site. Additionally, waterproof barriers such as liquid membranes can be added between the walls and the base of the floor slab, making it even more resistant to water damage over time. Precast panel construction is an ideal alternative for those looking for a reliable, efficient option when it comes to basement construction projects.
4. Stone or Clay Tile Walls
Stone or Clay Tile Walls of exterior basement construction have been long regarded as an effective and reliable way to build a basement. This type of exterior drainage system extends all around the exterior walls of the dwelling, providing a robust barrier against moisture infiltration. As exterior drainage systems only handle water when it rains, they keep your entire structure dry year-round, giving you peace of mind with your dream basement. Stone or Clay Tile Walls are easy to install and require very little maintenance over their long lifespan. Not only that, but they also bring aesthetic charm and an exciting look to any project area. Whether creating extra living space in an existing basement or constructing a brand new building, Stone or Clay Tile Walls are worth considering as part of your basement foundation planning process.
The Most Important Part Is Getting a Contractor
Once you’ve decided which kind of basement you want to be constructed, you’ll start looking for a contractor who can handle the job. There are many different types of contractors, so make sure you choose someone reputable. Ask family members and friends about their experiences working with various companies. You might find some good recommendations online too.
If you’re in Northern Colorado and looking for a reliable general contractor who can do basement construction in the best, fastest, and safest way possible, you should call Local Map Construction at 720-635-2941 or send an e-mail to get a response ASAP.

Read more here: What Are The Steps To Basement Construction?
