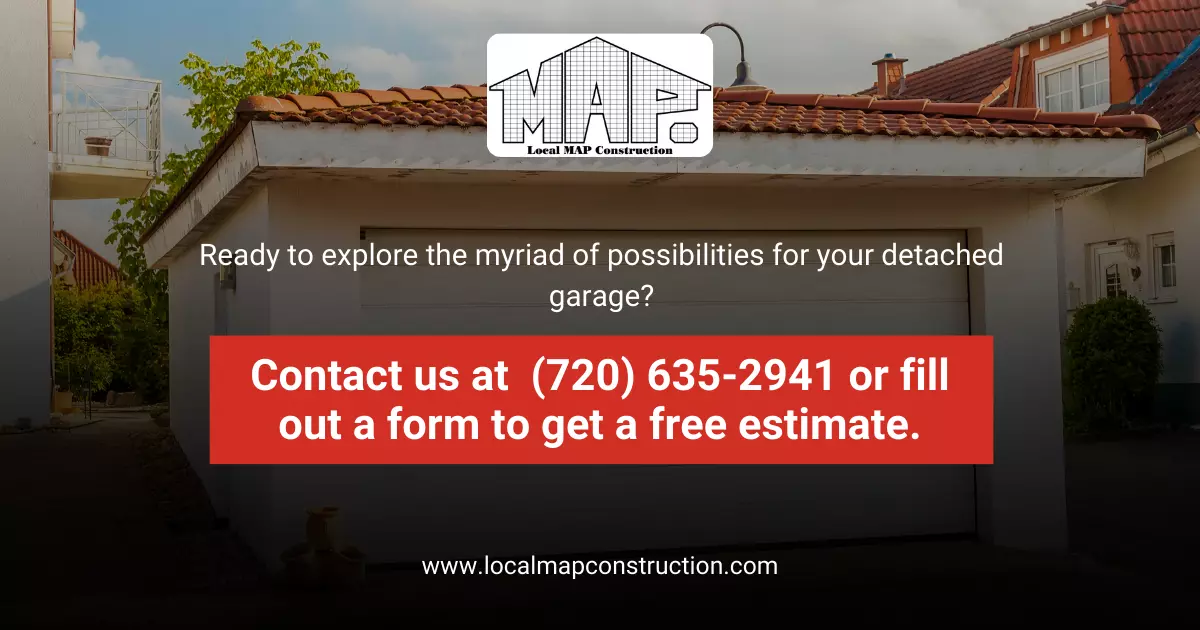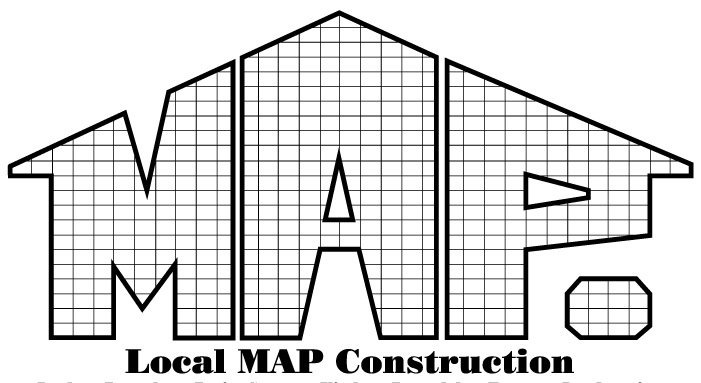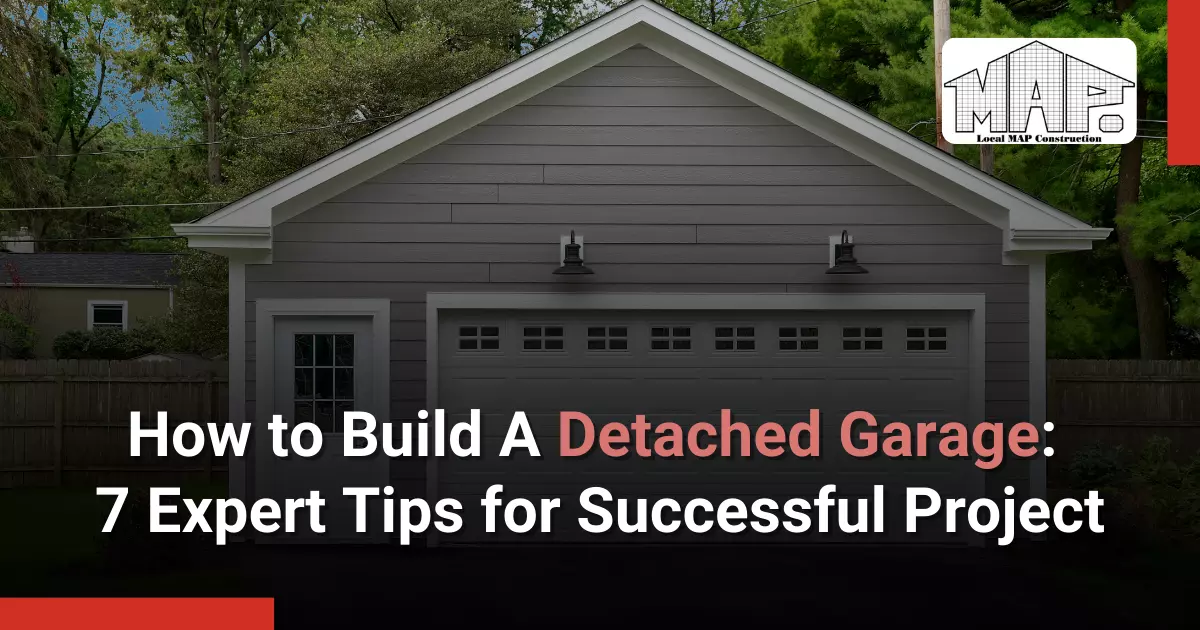Detached garages stand as versatile structures that extend far beyond mere parking spaces. They become a valuable home addition that property owners want to invest in. More than aesthetics, they offer practical solutions for storage and additional living space.
Looking for inspiration or guidance for your detached garage project? This article delves into the world of detached garages and their multifaceted functionalities. We’ll also unravel the myriad benefits they bring to homeowners. Keep reading as we explore creative conversions that reflect your unique style and needs.
Table of Contents
ToggleWhat Is A Detached Garage?
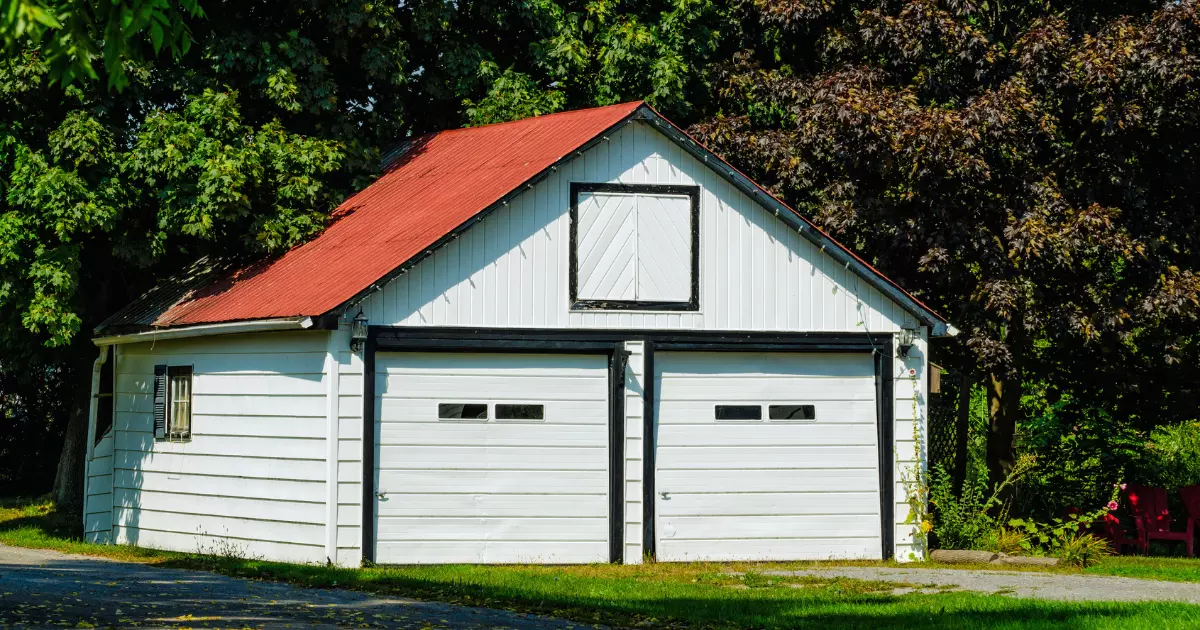
A detached garage is a standalone type of garage. It is designed primarily to house vehicles. However, it has the potential for versatile usage. Unlike attached garages that connect directly to the house, detached garages stand independently on the property.
These structures come in various sizes. They range from a simple single-car garage to more spacious two-car detached garages. Both types allow homeowners to customize the space according to their needs.
When considering a detached garage, choices extend beyond its functional aspects. The aesthetic appeal of the structure is crucial. Homeowners can select from a variety of siding options. Those choices include vinyl siding, metal siding, or even the classic charm of stone veneer.
What Are The Benefits of A Detached Garage?
When it comes to enhancing your property, a detached garage is a game-changer addition. Here are three benefits that make a detached garage a wise and rewarding choice:
Increased Property Value
Your home is more than a dwelling—it’s an investment. The additional square footage contributes significantly to the overall value of your home. Every square foot allows you to elevate the overall value of your property. You can make it as a strategic investment that pays off both in utility and financial returns.
Read also: Local Garage Builders: Key To Achieving Your Dream Garage
Extra Storage Space
A detached garage offers additional storage space. It is an ideal option if you want to level up your basic storage. You can tailor the garage size to accommodate a wide range of storage requirements. Say goodbye to clutter and hello to organized bliss. Every square foot is designed to cater to your storage needs.
Reduced Home Noise
The detached garage’s special feature is its physical separation from the main dwelling. This separation creates a natural barrier that significantly reduces the transmission of sound waves. Imagine it as a protective cocoon. It shields the interior space from the noise generated within the house.
How to Build A Detached Garage?
Building a detached garage can be a rewarding project that adds value to your property. It provides additional space for vehicles, storage, or even a workshop. Here are five tips to help you successfully build a detached garage:
Check Local Building Codes and Zoning Regulations
Before you begin any construction, check with your local building department. This will help you understand the zoning regulations and building codes in your area. Each locality may have specific requirements regarding the size, height, setbacks, and design of detached structures.
Also, obtain any necessary permits before starting construction. It will help you avoid legal issues later on. This ensures that your garage is built to code.
Plan for Your Needs
Consider the purpose of your detached garage and plan it accordingly. Determine the number of vehicles you want to accommodate. Factor in any additional space for storage, a workshop, or other activities.
Moreover, make sure to plan for sufficient lighting, electrical outlets, and any plumbing needs. Take into account future needs as well. This will help you eliminate outgrowing the space too quickly.
Read also: 8 Expert Guide for A Well-Crafted Detached Garage Plan
Choose the Right Location
Carefully select the location for your detached garage. Ensure that it complies with local zoning regulations. Make sure it is situated in a way that complements the overall layout of your property.
Consider factors such as drainage and accessibility. It should not also ruin the existing landscaping. Proper placement can enhance the functionality and aesthetics of your property.
Invest in Quality Materials and Construction
A durable and well-constructed garage will require quality materials and skilled workmanship. Invest in materials that are suitable for your climate and will withstand the test of time. Choose a reputable contractor or ensure that you have the necessary skills and tools if you plan to build it yourself. A solid foundation, proper framing, and high-quality roofing are essential for the longevity and structural integrity of the garage.
Include Adequate Ventilation
Proper ventilation is crucial, especially if you plan to use it for activities that may produce fumes or heat. Install windows, vents, or exhaust fans to ensure good air circulation. This is not only important for the health of anyone using the garage. It also helps control humidity and prevent damage to stored items or vehicles.
How Much Does A Detached Garage Cost?
The cost of building a detached garage can vary. For instance, a basic single-car garage may have a different price tag than a two-car detached garage. A garage idea with vinyl windows and a concrete foundation is more expensive. Typically, costs are calculated per square foot.
But the average cost of building a small, simple single-car garage ranges from $40 to $70 per square foot. For a finished, detached two-car garage, the price ranges from $19,200 and $45,000. The average size for a basic two-car detached garage can range from 20×20 to 24×24 feet wide.
At Local Map Construction, we’re committed to tailoring the perfect solution for you. We make recommendations and estimates for our clients. Contact us and let’s start planning your detached garage project.
What Factors Influence Detached Garage Cost?

Behind every detached garage cost, there’s a dynamic equation of various factors. Let’s unveil the key influencers that spike the average cost. This section will equip you with the knowledge to navigate the financial landscape of your project.
Size and Square Footage
The size of your garage greatly impacts the cost. Whether it’s a compact one-car garage or a spacious two-car garage, the garage size sways the number. The square footage directly affects materials needed and labor hours. Bigger garages mean more square feet, increasing the average cost.
Complexity in Garage Design
The more complex your garage designs, the higher the cost. Unique architectural features and intricate layouts contribute to the overall expense. Adding extra features like garage door openers and overhead lights can impact the total cost. A basic garage will cost less than one with multiple stories or special architectural features.
Read also: Expert Tips For Designing The Perfect Custom Garage
Labor Costs
The hands that bring your vision to life come with a price tag. The expertise and time required contribute significantly to the cost. Skilled contractors charge a higher cost of labor. Also, a shorter installation time requires higher payment.
Materials
The variety of construction materials you choose dictates the overall cost. Options range from basic metal siding to more expensive stone veneer or custom brick. Choosing quality construction materials may elevate the aesthetic. But they will impact your wallet. However, they last longer than standard materials.
Custom Features and Extras
Custom features enhance garage designs. But, adding extras like air conditioning and indoor garage lighting will add to the cost. Custom features like a garage with deck or a garage with basement are more expensive to build. Those enhanced livability and curb appeal increase the difficulty of installation. Roofing labor will also require an additional cost.
Geographical Location
The location of your property can influence the cost. This is due to variations in building codes, labor costs, and material availability. For instance, garages built in areas prone to cold winters might require furnace installation. This affects the average cost of building a detached garage.
How Can I Make My Detached Garage Look Good?
Elevating your detached garage goes beyond the practical. It’s about creating a space that resonates with your style and meets your unique needs. Here’s how you can make your detached garage look great:
Coordinate with Home Architect
Ensure your garage complements the main house. Whether it’s a traditional garage or a two-car garage with modern flair, coordinating with home architects is a good decision. They can give you practical advice on exterior walls and roofing types. Their input can greatly enhance your building plan and make your garage a livable space.
Choose Stylish Doors
The right garage door choice can redefine your garage’s look. Do you want classic wooden doors or modern styles of garage doors? You have an array of options. Pick one that enhances your garage.
Landscaping
A well-thought-out landscape around your garage can enhance the overall aesthetic. Decorative touches like brick pavers or floral arrangements can create an inviting path.
Exterior Lighting
Exterior lighting is an extra feature that highlights the garage’s custom features. It also improves security, especially during the evening.
Add Architectural Details
Consider custom features like decorative hardware or stone siding to add personality to your garage. These special features are attractive options to turn your project to touches of personal style. Vinyl windows are good architectural details to include.
Use Complementary Materials
Selecting a variety of materials that complement your home’s exterior might need extra cost. However, they can create a cohesive look. Those complementary materials include metal siding and stone veneer.
Maintain a Clean Exterior
Regular maintenance of the exterior ensures your garage always looks its best. It helps you maintain a garage door with a fresh and vibrant appearance. Always clean your metal roof to have a long-lasting roof.
Add Decorative Hardware
Decorative hardware introduces intricate detailing to your garage door choice. It visually captivates architectural elements that add depth and character. Small touches like stylish handles or unique fixtures can make a big difference in the garage’s appearance. Bear in mind that they entail extra cost.
Customize with Paint
Paint allows you to infuse your detached garage door with personality and individuality. It also creates a sense of harmony even for simple structures. Paints tie together different design elements for a cohesive look. Most importantly, they enhance natural light.
Create a Paved Pathway
A paved pathway creates a welcoming entrance to your detached garage. It sets a positive tone for visitors. A well-defined pathway provides clarity and structure to the space. When paved with quality construction materials, the pathway seamlessly integrates with the garage’s aesthetic
Window Treatments
Windows are necessary for garages with living space. Dressing up your garage’s vinyl windows with blinds or curtains can add a homely touch to the space. It also helps in controlling the amount of natural light that enters your garage.
Consider Garage Accents
Garage accents are perfect options to enhance the overall look of your detached garage door. Adding accents like an angled roof or a porch range makes it stand out as an extension of your style and identity. Garage accents also contribute to curb appeal.
Hide Utility Features
Utility features such as air conditioning units or water damage control systems often disrupt the visual flow of a garage’s exterior. By concealing these elements, you create a seamless and uninterrupted appearance. It allows the eye to focus on the architectural beauty of your garage.
Maintain a Tidy Interior
Tidiness maximizes the extra space for storage within the garage. It avoids the cluttered look, making the interior feel more expansive and inviting. Also, a tidy interior allows you to showcase the garage’s potential for various purposes without extra cost.
How Do I Maintain My Detached Garage?
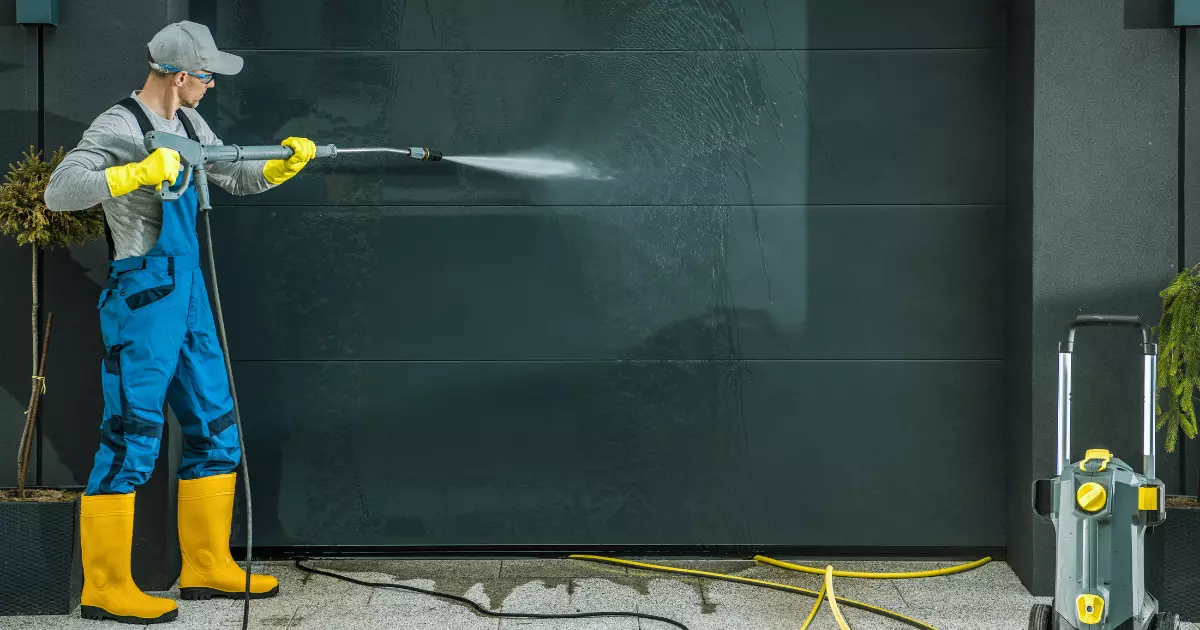
Maintaining your detached garage is a key investment in preserving its functionality and aesthetic appeal. Here’s a guide to help you keep your detached haven in top-notch condition:
Clean Regularly
Regular cleaning prevents the build-up of dust and debris. Pay attention as well to both the interior and exterior walls. Don’t forget to clear out any cobwebs or leaves that might have accumulated.
Consider repainting the exterior if the current paint is fading or peeling. Touch up any areas that need attention to maintain a fresh appearance.
Organize Your Things
A cluttered garage can quickly become unusable. Utilize the space for storage efficiently with shelves and cabinets. This makes your garage look tidy. It becomes easier to find things when you need them.
Do Seasonal Maintenance
Check for any water damage after heavy rains. Clear snow promptly during cold winters. Look if there is damage from hail after a hailstorm. In case of an earthquake, check the garage foundation for safety reasons.
Mind the Flooring
If your garage has a 2nd floor and uses a concrete foundation floor, patch any cracks. Consider applying a concrete floor coating. For other flooring types, follow specific maintenance guidelines.
Monitor Ventilation
Ensure proper ventilation to prevent mold issues. Stem walls are prone to molds. Proper ventilation also prevents humidity damage which is common for a story garage. Consider installing vents or a dehumidifier, especially in regions with high humidity. If you own a garage with basement, ensure it is properly insulated and ventilated.
Troubleshoot Common Issues
Regularly inspect your garage for any signs of wear, rust, or damage. Check if there are cracks in the concrete foundation, squeaky hinges, or issues with the garage door opener. Lubricate moving parts such as rollers, hinges, tracks, and the garage door opener. Addressing these problems early can save on expensive foundation repairs later.
Regularly check electrical systems as well. Replace bulbs, update security features, and address any electrical issues promptly.
Address Pest Control
Keep pests at bay by sealing entry points. It is best to also use pest control. Regularly check for signs of infestation and take preventive measures.
Put Proper Lighting for Safety
Your detached garage project needs good indoor garage lighting. This is especially necessary if you use the space as a workshop or garage with living space. Proper lighting can prevent accidents and make the space more welcoming.
Install Security Systems
A garage space needs security systems for safety reasons. Consider installing a CCTV camera. This is especially necessary if your garage stores valuable items. Security systems also include alarms, steel exterior pedestrian doors, or motion-sensor lights.
Schedule Professional Inspection
Schedule periodic professional inspections to assess the overall condition of your detached garage. Experts can identify potential issues before they become major problems.
What Features Should I Add to Enhance My Detached Garage’s Functionality?
Upgrading your detached garage not only adds value to your property. It also transforms into a versatile, functional garage space. Here at Local Map Construction, we focus on custom solutions that cater to your unique needs. Let’s explore some key features you can add to maximize the functionality of your garage:
Electric Wiring
Proper detached garage electrical wiring is fundamental. This is especially crucial if you are transforming it into a garage with living space. This upgrade allows for the installation of essential appliances. You can also install indoor garage lighting and other decorative touches. Electric wiring helps you ensure your space is well-equipped for various uses.
Lighting
Incorporating a mix of overhead lights and shop lights can brighten up your space efficiently. Good lighting adds functionality and also enhances safety. This enhances garages used for storage or family gathering.
Storage
Maximizing space for storage is crucial. Adding shelving cabinets can transform a cluttered garage into a tidy, functional area. Consider custom storage options tailored to your specific needs.
Security Systems
Include security systems in your garage idea. Installing modern security systems protects your garage. This feature is particularly important for garages with living space.
Garage Door Opener
Upgrade to an automatic garage door opener for convenience. The garage door opener also improves functionality. Whether it’s a basic two-car detached garage or a single-car garage, this style can make a big difference.
Air Conditioning and Heating
Installing air conditioning and heating systems can make your garage comfortable year-round. This is especially convenient for garages with living space. Or those used for hobbies that require a controlled environment.
Floor Coatings
Some people use their detached garages for workshops. Applying concrete floor coating for detached garage floors protects them against stains. Floor coatings are also great for garages with carports to prevent wearing. Floor coatings also make maintenance easier.
How To Find A Reliable Detached Garage Contractor?
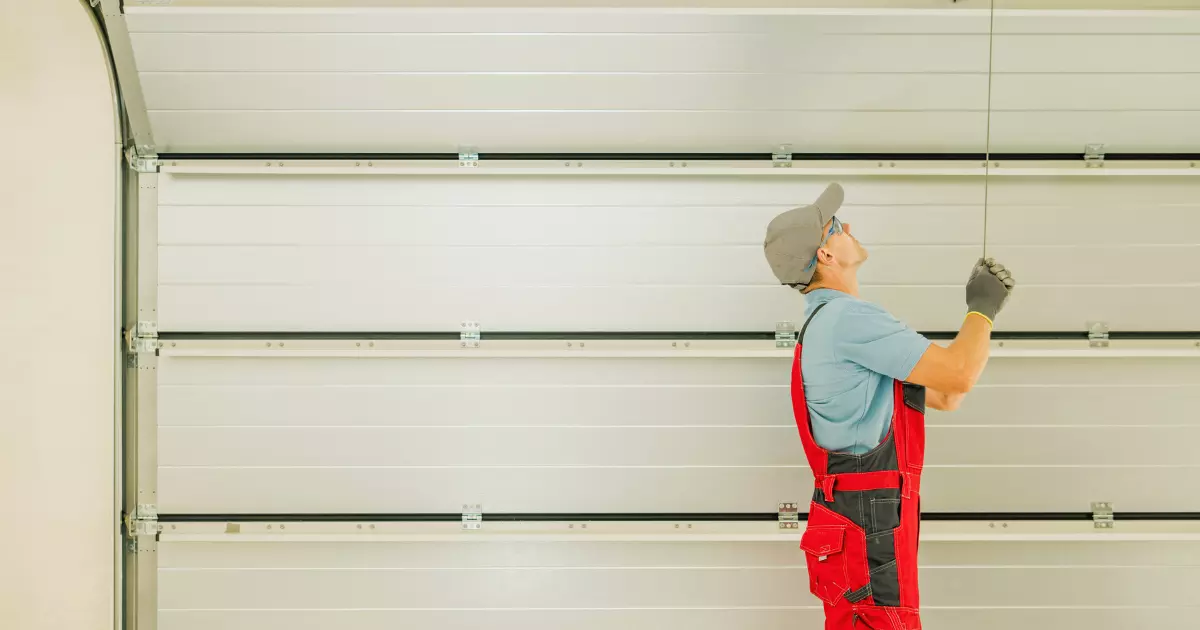
Finding a reliable garage contractor is pivotal for a successful project. Here are essential tips to guide you in your search:
1. Seek Recommendations
Begin your search by asking friends, family, or neighbors for recommendations. Personal referrals often provide trustworthy insights into a contractor’s reliability and quality of work.
2. Check Online Reviews
In today’s digital age, a contractor’s online presence can reveal a lot. Websites and social media platforms can provide reviews and feedback from previous customers. Look out for comments on their building process, quality of materials, and overall satisfaction.
3. Verify Credentials
Make sure that the contractor is licensed, bonded, insured, and adheres to building codes. Valid credentials are crucial indicators of professionalism, reliability, and adherence to industry standards. Credible contractors will have all the necessary permits. Garage builders are also knowledgeable about varieties of construction materials, from basic garage siding to eco-friendly options.
4, Review Portfolios
A contractor’s portfolio is a window into their craftsmanship. Request and review the contractor’s portfolio to assess their workmanship and style. This step allows you to determine if the contractor aligns with your vision for the detached garage project.
5. Visit Previous Projects
If possible, visit some of the contractor’s completed projects. Observing their work firsthand can provide confidence in their ability to handle your project.
Wrapping Up
In the realm of home transformations, detached garages stand as unsung heroes. It promises a tapestry of benefits that weave seamlessly into the fabric of everyday life. Imagine owning a space that is for vehicles and also a retreat space. The detached garage becomes a haven. It offers a cocoon of privacy that is both comforting and liberating.
At Local Map Construction, we understand each detached garage is unique. That’s why we focus on providing customized solutions to meet your needs and preferences. We convert a basic storage unit to a fully equipped garage with an apartment.
Our team is dedicated to turning your vision into reality. We ensure each feature added brings you closer to your ideal garage. Not only that, we will guide you through the building process and help manage additional costs.
Ready to explore the myriad of possibilities for your detached garage? Contact us at (720) 635-2941 or fill out a form to get a free estimate. Together, let’s create something extraordinary.
