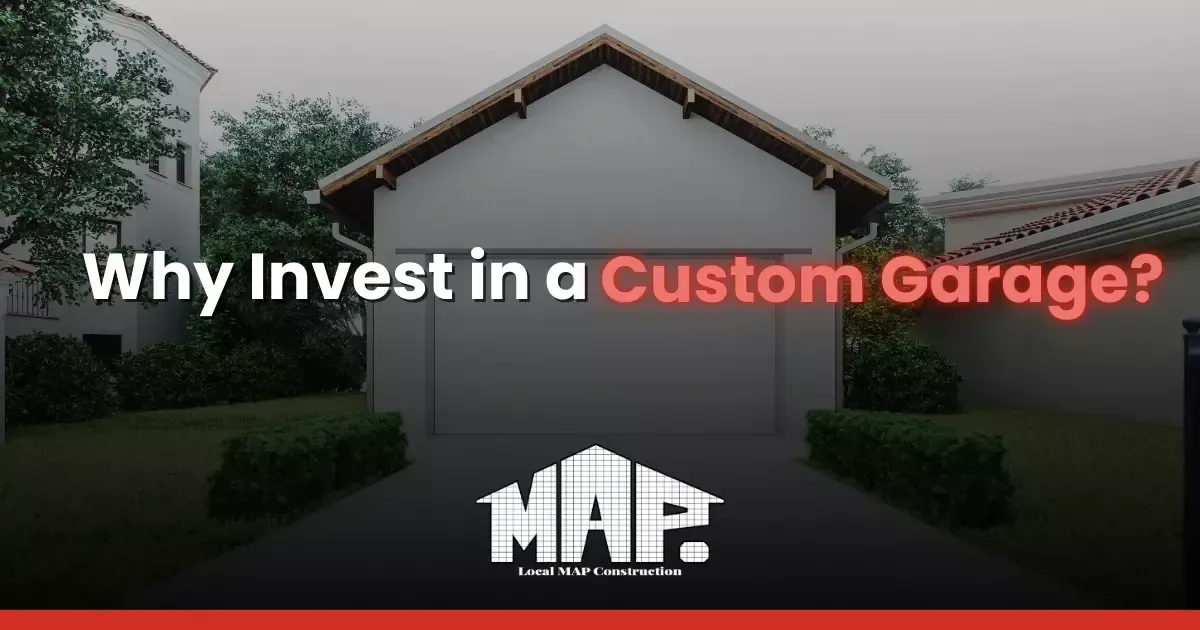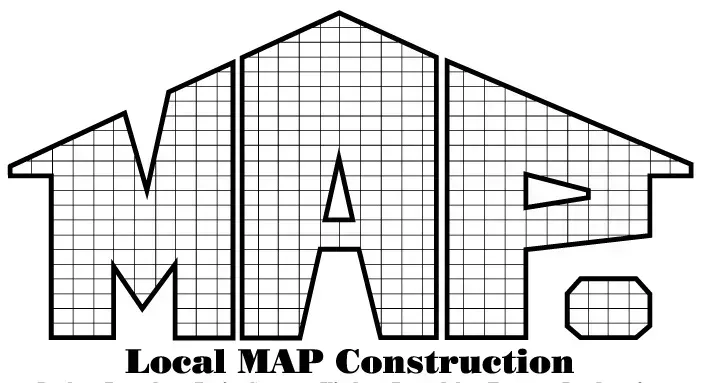Why Invest in A Custom Garage?
A standard garage can quickly become a source of frustration—cluttered, cramped, and lacking the style you want. But what if your garage could be more than just a place to park your car? A custom garage offers a tailored solution that not only maximizes your storage but also enhances your home’s curb appeal. Picture sleek custom cabinets, a durable concrete floor, and stylish upgrades like transom windows and custom colors that truly reflect your taste.
Don’t settle for a garage that doesn’t meet your needs. Discover how custom garage designs can transform your space into something functional, efficient, and uniquely yours. Keep reading to unlock the potential of your garage and create a space that truly works for you.
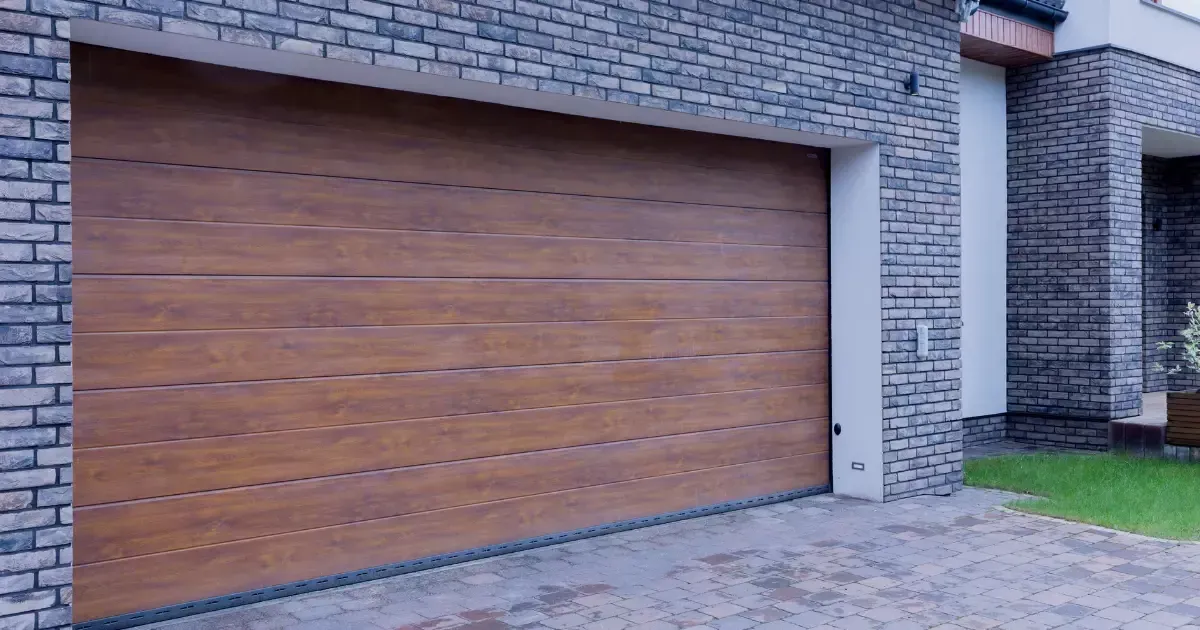
What is A Custom Garage?
A custom garage is a personalized space designed to meet your specific needs, far beyond what a standard garage offers. Unlike a typical type of garage with generic structure, a custom garage allows you to tailor every detail. This includes the layout, storage solutions, and aesthetic elements.
Read also: A Guide to Building Your Ideal Custom Carport
You can add custom cabinetry, choose durable flooring, and even select specialized roof styles like the vertical roof style. Whether you want to maximize storage space with custom cabinets or incorporate advanced garage systems, a custom garage adapts to your lifestyle. With options such as custom colors, transom windows, and metal garage features, your space can be as functional and stylish as you desire.
What Makes A Custom Garage Essential for Your Home?
A custom garage offers numerous benefits that make it a vital addition to any home. First, it enhances your property’s functionality. A well-designed custom garage can serve multiple purposes. Beyond just parking your vehicle, it can be transformed into a workshop, a storage area, or even a recreational space. For example, you can equip it with custom cabinetry for organized storage, custom closets for additional space, or specialized garage wall space for tools. These features help keep your space clutter-free and efficient.
Moreover, a custom garage significantly boosts your home’s curb appeal. Imagine a garage with custom colors, a timeless design, and features like transom windows. These elements make your home stand out in the neighborhood. Whether you opt for a budget option or a full-scale custom project, the added value to your property is undeniable. Custom garage upgrades, such as attic space or energy-efficient systems, provide practical and visual benefits that enhance your home’s overall appeal.
How Do You Begin Planning A Custom Garage?
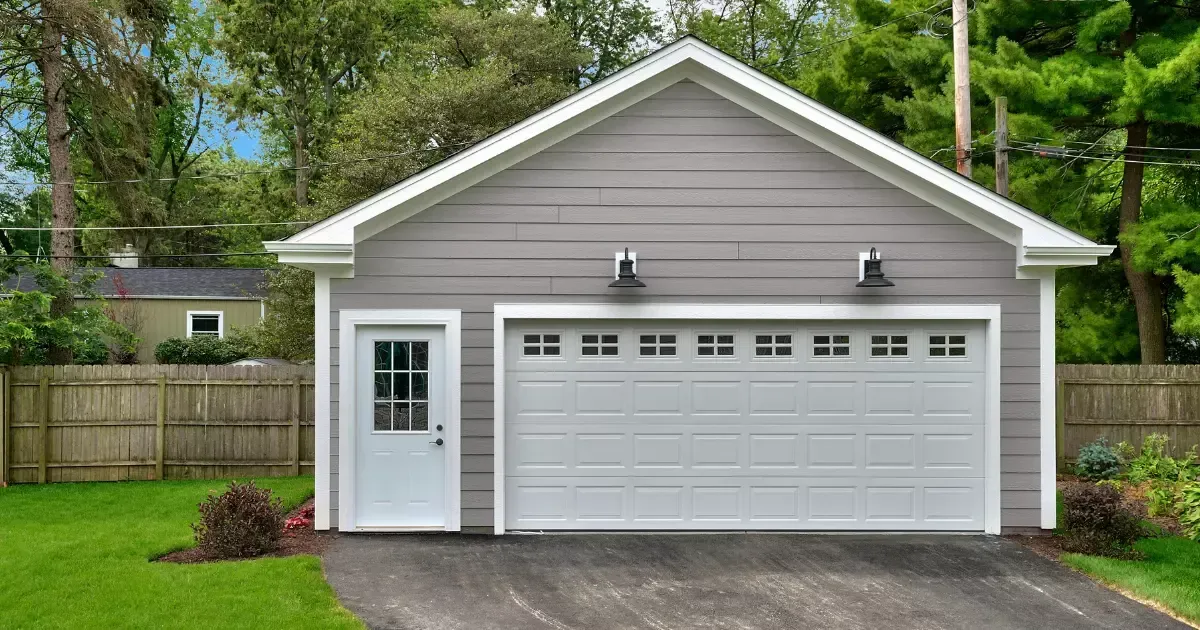
Planning a custom garage starts with defining its purpose. Consider whether you need a simple storage area or a multifunctional space. This initial decision will guide your choices for the garage’s layout and features. If you envision a workshop or hobby room, your design will include elements that support these activities.
Next, focus on the specific features that will make your garage functional and appealing. Think about adding custom cabinets for storage, a durable concrete floor, or a unique roof style like the vertical roof style. Consulting with a custom garage company is crucial if you’re considering a custom metal garage structure or other specialized elements. They can guide you through design options, including custom colors and transom windows, ensuring the final design aligns with your vision.
Budgeting is a key aspect of the planning process. Construction costs vary based on the custom upgrades you choose, so it’s essential to prioritize features that add the most value. Working closely with a custom design team can help you make informed decisions and keep the project on track. With careful planning and expert guidance, your custom garage will become a reality, offering the functionality and style you’ve always wanted.
What are The Key Design Elements for A Custom Garage?
When planning your custom garage, the design elements you select are vital to achieving both functionality and aesthetic appeal. Every component contributes to creating a space that’s tailored to your specific needs. By understanding these key design elements, you can make informed decisions that enhance the overall value and usability of your custom garage.
Layout and Space Utilization
The layout is the foundation of your custom garage design. A well-planned layout ensures efficient use of space, whether your garage is 20 feet wide or larger. Consider how you will use the space. For example, if you need room for vehicles, storage, and a workspace, the layout should accommodate each function without compromising accessibility. Custom cabinetry can be installed along the walls to maximize storage, freeing up floor space for vehicles or activities. An open layout is ideal for those who require flexibility, allowing for easy rearrangement as your needs change. However, a more compartmentalized layout might work better for those who want distinct areas for different purposes. The importance of a thoughtful layout cannot be overstated, as it influences everything from traffic flow to the overall usability of the space.
Roof Style and Structure
The roof style you choose is not only a functional decision but also one that impacts the visual appeal of your custom garage. The vertical roof style is a popular choice for its durability and ability to handle various weather conditions. This type of roof directs rain and snow off the sides, preventing buildup and potential damage. Alternatively, traditional roof styles might be more suitable for garages with a classic design, though they may not offer the same level of protection as a vertical roof. It’s important to consider the climate in your area and the level of maintenance you’re willing to perform when choosing a roof style. The roof structure also plays a role in potential attic space, which can be a valuable addition for storing seasonal items or rarely used tools. However, adding attic space might increase construction costs, so weigh the benefits against your budget.
Custom Flooring Options
The flooring in your custom garage needs to be both durable and visually appealing. Concrete floors are a popular choice due to their strength and low maintenance. They can be left in their natural state for a more industrial look or coated with epoxy for added protection and color customization. Epoxy floors are resistant to stains, spills, and heavy wear, making them ideal for garages used as workshops or storage areas. However, epoxy can be slippery when wet, so consider adding non-slip additives if safety is a concern. For those who prioritize comfort and aesthetics, interlocking floor tiles offer an alternative. These tiles are available in a wide range of colors and materials, allowing you to create a design that complements the overall style of your home. While tiles are easier to install and replace, they may not be as durable as concrete over time. When selecting flooring, consider the specific activities that will take place in your garage and choose materials that align with those needs.
Lighting and Ventilation
Proper lighting and ventilation are essential for both the safety and comfort of your custom garage. Natural light can be introduced through transom windows, which not only brighten the space but also add a touch of elegance. However, artificial lighting is also necessary, especially for garages used as workshops. LED lights are energy-efficient and provide bright, even illumination, making them ideal for workspaces. Task lighting can be added above workbenches or in storage areas to ensure visibility where it’s needed most. On the ventilation side, proper airflow is crucial to prevent moisture buildup and maintain a comfortable temperature. This is particularly important if your garage is used for activities that generate heat or fumes. Ventilation systems can range from basic exhaust fans to more sophisticated HVAC systems, depending on your needs and budget. Natural ventilation through windows is beneficial, but it may not be enough in more enclosed spaces. Consider additional options to maintain proper air quality.
Custom Doors and Entryways
The garage door is often the first thing people notice, making it a key design element in your custom garage. Custom garage doors come in a wide range of styles, materials, and color options, allowing you to choose one that complements your home’s exterior. Steel doors are durable and offer excellent security, while wooden doors provide a timeless design with a more traditional look. However, wooden doors require more maintenance to prevent warping and weather damage. For a modern touch, consider glass or aluminum doors, which offer a sleek appearance and allow natural light to enter the garage. Custom doors can also be insulated to improve energy efficiency, especially in climates with extreme temperatures. In addition to the main garage door, consider adding side entry doors for convenient access. These doors should match the design and security features of the main door to maintain consistency and protection. The right garage doors can significantly enhance both the functionality and curb appeal of your custom garage.
What Essential Features Should Every Custom Garage Include?
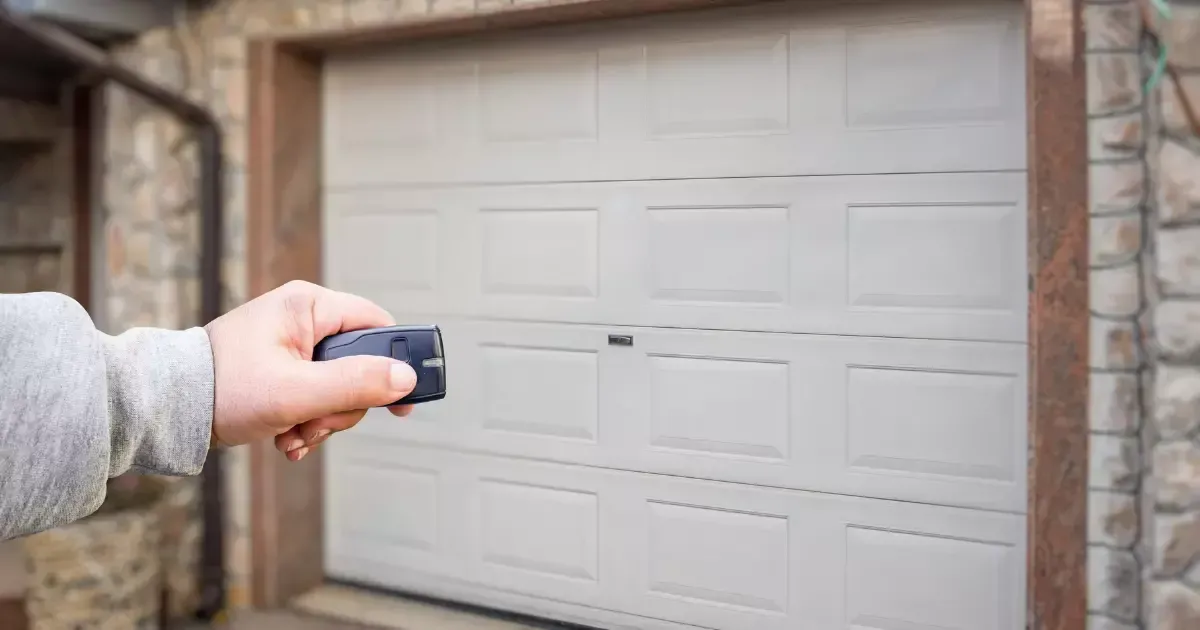
When designing a custom garage, certain features are essential to ensure both functionality and style. These features not only enhance the usability of your garage but also increase your home’s value. Each element is vital in transforming your garage into a practical, personalized extension of your living space. Let’s explore the key features that every custom garage should include to meet your needs and elevate your home’s overall appeal.
Storage Solutions
Effective storage is one of the most crucial features of any custom garage. Custom cabinets are essential for organizing tools, garden supplies, and other equipment. These cabinets can be designed to fit the exact dimensions of your garage, maximizing every inch of available space. Additionally, overhead storage racks provide a practical solution for keeping seasonal items, like holiday decorations or sporting gear, out of the way yet easily accessible. By utilizing garage wall space with pegboards or slat walls, you can keep frequently used tools within reach while freeing up floor space. To keep your garage functional and clutter-free, design storage solutions that meet your current needs. Ensure these solutions also allow for future additions.
Workbenches and Workspaces
If you use your garage as a workshop or hobby area, a well-designed workbench is essential. Custom workbenches can be built to the exact height and size you need, with integrated storage for tools and materials. For specific hobbies like woodworking or car repair, the workbench can be customized with additional features such as vice mounts or tool organizers. A dedicated workspace improves productivity and helps keep your garage organized by providing a designated area for specific tasks. Consider adding task lighting above your workbench to ensure adequate visibility. Make sure there’s sufficient electrical access for power tools and other equipment. While a built-in workbench offers stability, a portable one provides flexibility if you need to rearrange the space later.
Smart Garage Systems
Integrating smart technology into your custom garage is becoming increasingly popular. Smart garage systems allow you to control and monitor your garage doors, lighting, and security features remotely through your smartphone. This is particularly useful for ensuring doors are closed or lights are turned off when you’re away. Additionally, smart systems can include sensors that alert you to potential issues, such as water leaks or temperature fluctuations. These features help you maintain the condition of your garage and its contents. Smart systems might be more expensive initially, but they provide convenience and peace of mind. For many homeowners, this makes them a worthwhile investment.
Durable Flooring
The flooring in your custom garage needs to withstand heavy use, whether from parked vehicles, dropped tools, or spilled chemicals. Concrete flooring is a popular choice for its durability and low maintenance. Adding an epoxy coating can enhance the floor’s resistance to stains and wear while allowing you to customize the color and finish. Epoxy floors are easy to clean and give your garage a polished, professional look. For a more comfortable surface, rubberized flooring or interlocking tiles offer cushioning and slip resistance. While these options may not be as durable as concrete, they provide additional comfort, especially in garages that double as workout spaces or play areas. When selecting flooring, consider how the space will be used and choose materials that match your needs.
Security Features
Security is an essential feature for any custom garage, especially if you store valuable items or use the space for activities that require privacy. High-quality garage doors with reinforced locks are the first line of defense against unauthorized access. Additionally, installing a security system with cameras and motion sensors can deter potential intruders and provide real-time alerts if there’s any suspicious activity. Smart locks and automated lighting systems that simulate occupancy can further enhance security. For added peace of mind, consider a safe or locked cabinet for storing valuable items, such as power tools or important documents. While these features may require an initial investment, the security they provide is invaluable in protecting both your property and your peace of mind.
Climate Control and Ventilation
Maintaining a comfortable and safe environment in your custom garage requires proper climate control and ventilation. This is particularly important if you use the garage as a workspace or for storing temperature-sensitive items. Basic ventilation can be achieved through windows or exhaust fans, which help circulate air and prevent moisture buildup. For more comprehensive climate control, consider installing an HVAC system that can heat, cool, and dehumidify the space as needed. This ensures that your garage remains usable year-round, regardless of external weather conditions. While installing an HVAC system may increase construction costs, the benefits of a climate-controlled garage—such as preventing rust, mold, and other damage to stored items—often outweigh the expense.
What are The Factors to Consider When Designing A Custom Garage?

Designing a custom garage is about more than just selecting colors and materials—it's about creating a space that truly fits your needs and enhances your home’s appeal. With thoughtful planning, you can ensure your garage is both functional and visually striking. By carefully considering every aspect of the design, you can make decisions that align with your lifestyle and long-term goals. Let’s explore how to create the perfect custom garage that complements your home and meets your unique needs.
Budget and Cost Management
One of the first factors to consider when designing a custom garage is your budget. Understanding the costs involved will help you make informed decisions about materials, features, and the overall scope of your project. Custom garages can range from budget options with basic features to high-end designs with all the bells and whistles. To avoid overspending, start by prioritizing the elements that are most important to you. For instance, if you need extensive storage, invest in custom cabinetry and shelving. If curb appeal is a priority, allocate funds for custom colors and stylish garage doors. Keep in mind that certain features, like custom garage systems and advanced security options, may increase your budget but offer long-term value. It’s also wise to include a contingency fund to cover unexpected expenses that may arise during construction.
Space Planning and Layout
The layout of your custom garage is crucial for maximizing both functionality and comfort. Consider how much space you have and how you plan to use it. If you need room for multiple vehicles, ensure the layout allows for easy access and movement. Additionally, think about how you can best utilize garage wall space for storage or work areas. Custom cabinets and overhead storage racks can help keep the floor clear and make the most of vertical space. If you plan to use the garage as a workshop, designate specific areas for tools, workbenches, and materials. A well-planned layout not only enhances usability but also makes it easier to keep the garage organized. Consider future needs as well—planning for additional storage or workspace now can save you time and money later.
Read also: 8 Expert Guide for A Well-Crafted Detached Garage Plan
Climate and Weather Considerations
Climate plays a significant role in the design of your custom garage. If you live in an area with extreme temperatures, you’ll need to consider insulation, ventilation, and possibly even climate control systems. Insulated garage doors and walls help maintain a stable temperature, protecting your vehicles and other stored items from the elements. Ventilation is also essential to prevent moisture buildup, which can lead to mold, rust, and other damage. Installing windows or exhaust fans can improve air circulation and keep the space comfortable. In regions with heavy snowfall or rainfall, opting for a vertical roof style can help manage water runoff and prevent damage to the structure. By taking climate and weather conditions into account, you can ensure your garage remains functional and durable throughout the year.
Aesthetic and Design Alignment
Your custom garage should complement the overall design of your home, enhancing its curb appeal rather than detracting from it. Consider the architectural style of your house when selecting materials, colors, and finishes for the garage. Custom colors that match or contrast with your home’s exterior can create a cohesive look. The choice of garage doors also plays a significant role in the garage’s visual impact. Whether you prefer a classic wooden door, a sleek steel option, or something more modern, the door style should align with your home’s aesthetic. Additionally, consider adding design elements like transom windows, decorative hardware, or custom flooring to enhance the garage’s appearance. A well-designed garage not only improves functionality but also adds value to your property by boosting its visual appeal.
Future-Proofing and Flexibility
When designing your custom garage, it’s important to think about the future. Your needs may change over time, so consider how the space can be adapted as necessary. This could involve planning for additional storage, integrating smart garage systems, or leaving room for potential expansions. Flexible design options, such as modular storage systems or adjustable shelving, allow you to reconfigure the space as your needs evolve. Additionally, consider the resale value of your home—features like energy-efficient insulation, high-quality materials, and timeless design elements can make your property more attractive to future buyers. By future-proofing your garage, you ensure that it remains functional and valuable for years to come.
Local Building Codes and Regulations
Before starting any construction, it’s essential to familiarize yourself with local building codes and regulations. These rules can impact various aspects of your design, including the size of the garage, the materials used, and the types of modifications allowed. Working with a custom garage company that understands local regulations can help ensure that your project complies with all requirements. Additionally, obtaining the proper permits and approvals before beginning construction can prevent costly delays and legal issues. Being aware of these factors from the start will help you navigate the design process smoothly and avoid potential setbacks.
Who Should I Hire for My Custom Garage Project?
Hiring the right professionals is essential for the success of your custom garage project. Start by selecting a specialized custom garage company with a proven track record in designing and constructing tailored garages. These companies offer comprehensive services, from initial consultation to final construction, ensuring every detail meets your specific needs. Additionally, consider hiring a custom design team to help with material selection, color coordination, and layout planning. Their expertise can make a significant difference in achieving a cohesive and functional design. When choosing a
local garage contractor, review their portfolio, check references, and ensure they have a strong understanding of local building codes to avoid any compliance issues.
How Do You Maintain Your Custom Garage for Longevity?
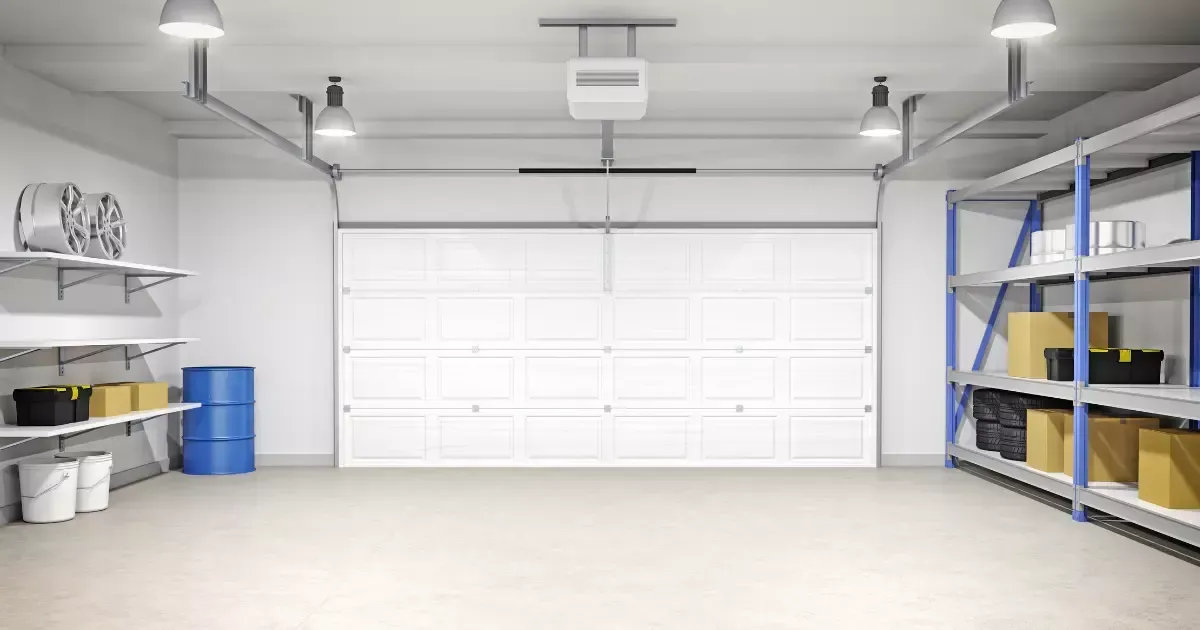
Maintaining your custom garage is crucial to preserving its functionality and extending its lifespan. Regular cleaning, such as sweeping the concrete floor and wiping down custom cabinetry, prevents buildup and wear. Seasonal inspections are also important—check the roof for leaks, ensure proper ventilation, and lubricate moving parts like garage doors. If your garage features custom metal elements, watch for corrosion and address it promptly. Additionally, test smart systems and security features regularly to ensure they’re working correctly. By following a consistent maintenance routine, you can keep your custom garage in top condition for years to come, protecting your investment and maintaining its value.
Wrapping Up
A custom garage gives you the chance to design a space perfectly tailored to your lifestyle. It goes beyond functionality, offering a blend of practicality and aesthetic appeal that enhances your entire home. Whether you’re looking to organize your belongings, add value to your property, or simply enjoy a more personalized space, a custom garage provides the perfect solution.
If you’re ready to turn your garage into something exceptional,
Local MAP Construction is the partner you need. With our expertise in custom garage design and construction, we bring your vision to life with precision and care. Our team is dedicated to delivering results that exceed your expectations.
Contact us today at 720-635-2941 to start your custom garage project and. experience the difference that true craftsmanship can make. We are serving
Northern Colorado clients.
